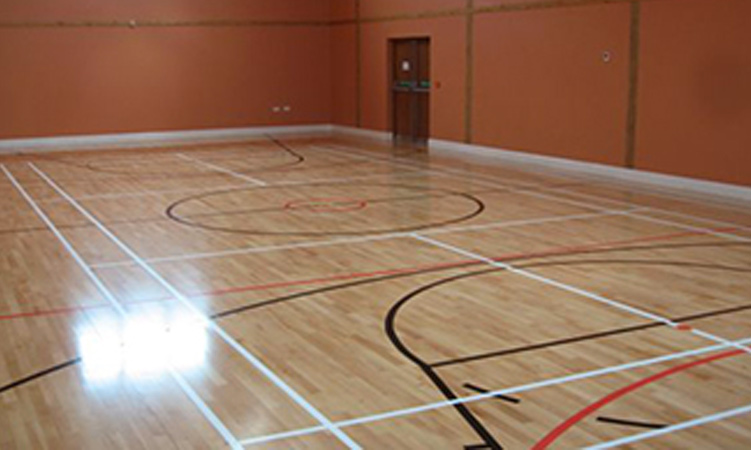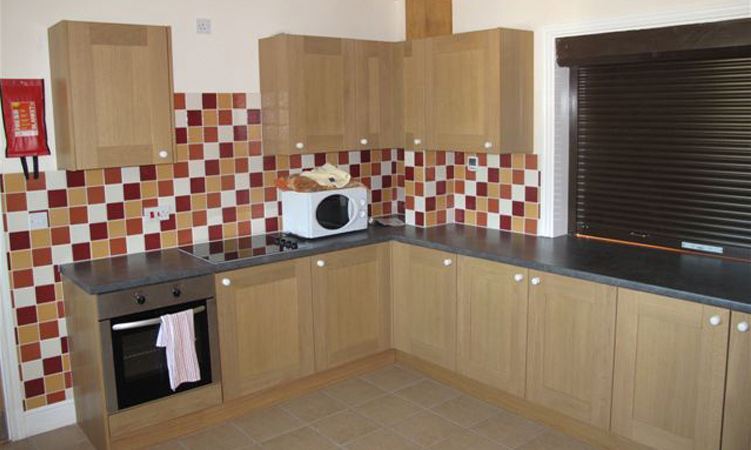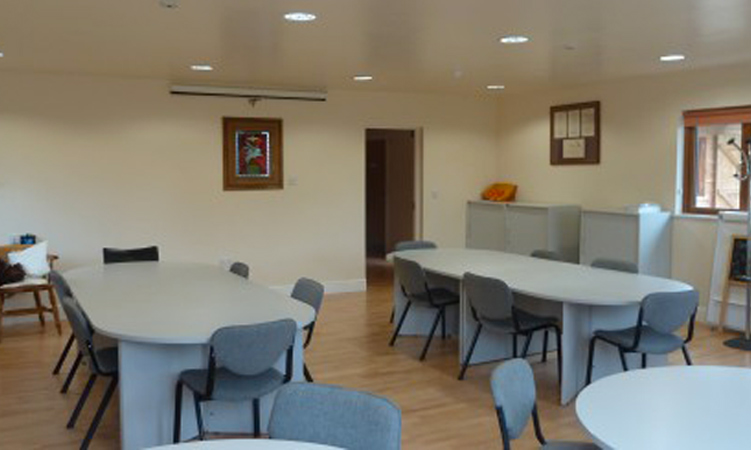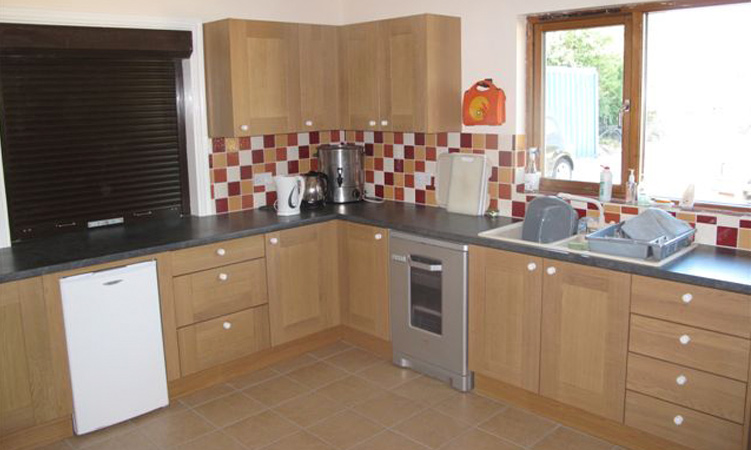 0300 102 3425
0300 102 3425
 bookings@dialpostvillagehall.co.uk
bookings@dialpostvillagehall.co.uk
AVAILABILITY
The hall is available daily between 9am and 11.30pm
Village hall facilities include:
- Main hall, Meeting Room, Foyer, Kitchen, Storeroom, Lobby and Toilets
- Superfast wifi throughout
- Parking for up to 40 cars
- Noise limiter, (sound absorbtion)
- Licensed for 200 people
- 12 large folding tables to seat 8 (1.8m X 76cm)
- 8 small tables to seat 4 (90cm X 76cm)
- 150 chairs
- Spot lights and Mirror Balls
- Induction Loop for Hearing Aids
- Under floor central heating with individual room stats
- Automatic Fire Alarm system
- Intruder Alarm
- Changing tables in both ladies and gents toilets
- Accessible toilet
- Large TV screen in meeting room
What size is the main hall?
The main hall is 20m in length by 9m in width. It’s height is 2.5m to the picture rail on the wall and 4m to the eaves, so plenty big enough for a bouncy castle!
In the kitchen:
- 2 serving hatches
- 4 ring electric cooker with oven.
- Refrigerator with a small freezer (additional refrigerator and freezer in the Meeting Room).
- White dinner plates, side plates, bowls and cups and saucers X 120
- Water jugs X 12 and 1 pint jugs X 12
- Commercial dishwasher – instructions must be requested at time of hiring.
- Microwave oven
- 2 electric kettles
- Tea urn
- Cutlery
- Glasses and crockery
Car parking:
We have a large car park on site with 39 spaces, 2 of which are disabled bays.
Below is a diagram of the layout of the Hall – including fire exits.





